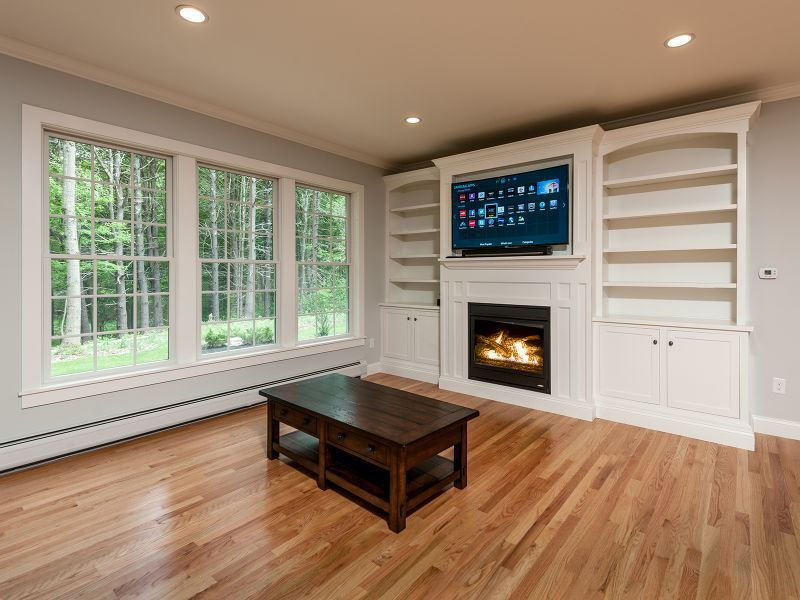CUSTOM HOMES
SUBDIVISIONS
Barrells Grove
Barrells Grove is a 9 lot, waterfront community developed on the York River (Mill Creek). All larger lots for additional privacy with eight of the nine offering flat and easy access to the river for launching kayaks and canoes.





















Jeffrey Drive
This 23 lot subdivision was developed between 1997 and 1999. Sixteen of the twenty-three homes were built by Atlantic Construction.













Pine Ledge
Welcome to Pine Ledge! We are nearing completion of this 33 lot subdivision located in Cape Neddick, ME. Surrounded by conservation land, this subdivision features Wendy Welton designs..ranch style, bungalows, and so many more. Enjoy the peace and tranquility of this wooded neighborhood and the convenience of being within minutes of the beaches, restaurants, and shopping,

























SINGLE HOME
Peradventure Way
This stunning, custom, Shingle Style Estate was built overlooking the Atlantic Ocean . The open concept plan featured a chef's dream of a kitchen, massive island, breakfast nook & pantry. The formal dining room opened to the living room that featured a stone fire-place, cherry built-ins and a 4-top bar for all entertaining needs. The second floor offered 3 bedrooms all with private full baths including the master ensuite with separate closets, custom shower, separate tub, gas fireplace & 10' ceilings. A huge bonus room over the 4 car garage and a completely finished lower level added even more space. The home offered sweeping views of the ocean from virtually every room and beautifully landscaped grounds.

















Southside Road
This custom, waterfront estate was built on the York River, with rich architectural details, hand crafted features, bamboo, floors, illuminated ash barrel ceiling, gourmet kitchen, with brick ceiling, pizza oven, butler's pantry and an elevator! Other features include an infinity pool, 4 car heated garage, meticulous landscaping, stone pillar entry and a heated cobblestone driveway.


Heated cobblestone driveway.

Rear deck with pool and spa.

Elegant fencing and stonework.

4 car, heated garage.

Swimming pool, hot tub, sauna.

Kitchen with brick ceiling.

Built-in wine rack.

Breakfast nook, pizza oven.

Caterer's kitchen with elevator.

Dining room with coffered ceiling.

Custom moldings and woodwork.

39x20 great room.

Wooden barrel ceiling.

Movie theatre.

Waterfront dock.

Dock.
Whipple Road
This custom, shingle style home was built overlooking Spruce Creek with commanding views from virtually every room, bedroom, guest quarters and more. With three finished floors, offering 6,500 SF of living space, this home is an entertainer's dream! The main floor included a spacious kitchen with multiple work stations, open to the fireplaced living room, a formal fire-placed dining room just off the kitchen, open to the foyer with cathedral ceilings, exposed beams sweeping into a proper family room with yet another fireplace overlooking the grounds and water. The second floor featured the master ensuite and two additional bedrooms serviced by a Jack & Jill bathroom. The lower level included an additional bedroom, full bathroom, exercise room, sauna, wine room and more. Finally a private guest room with full bath and roof deck overlooking the river can be found over the garage.
















